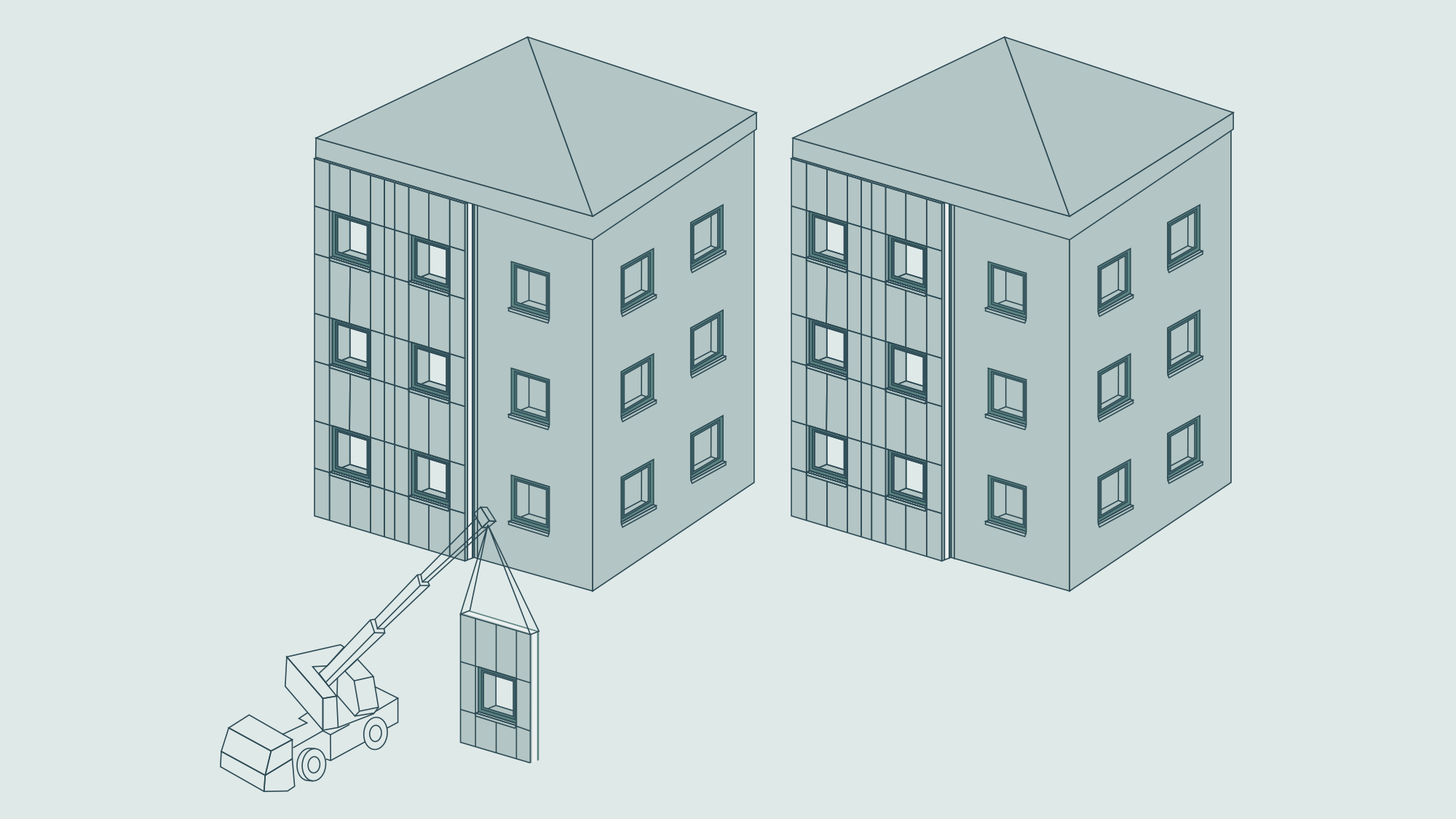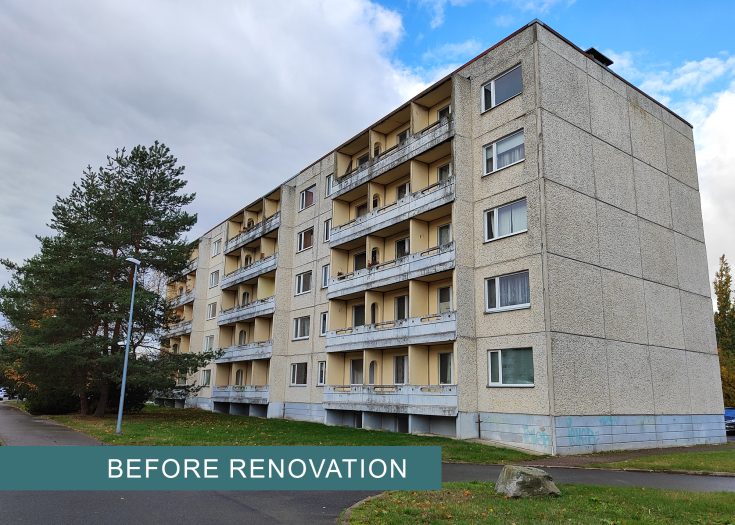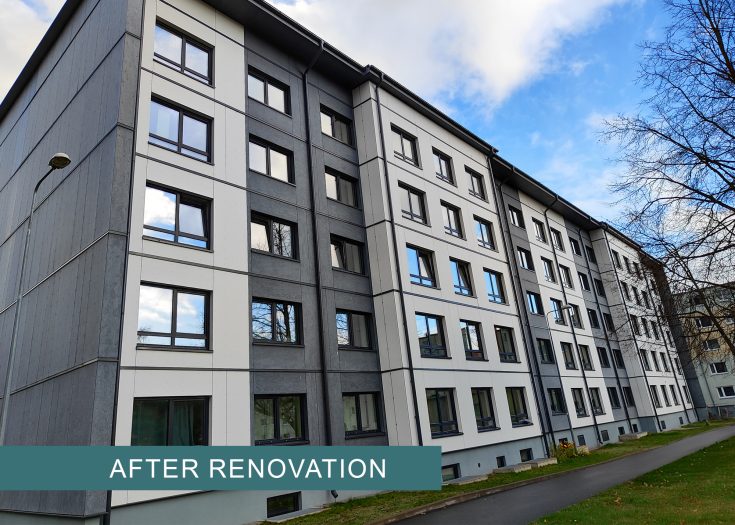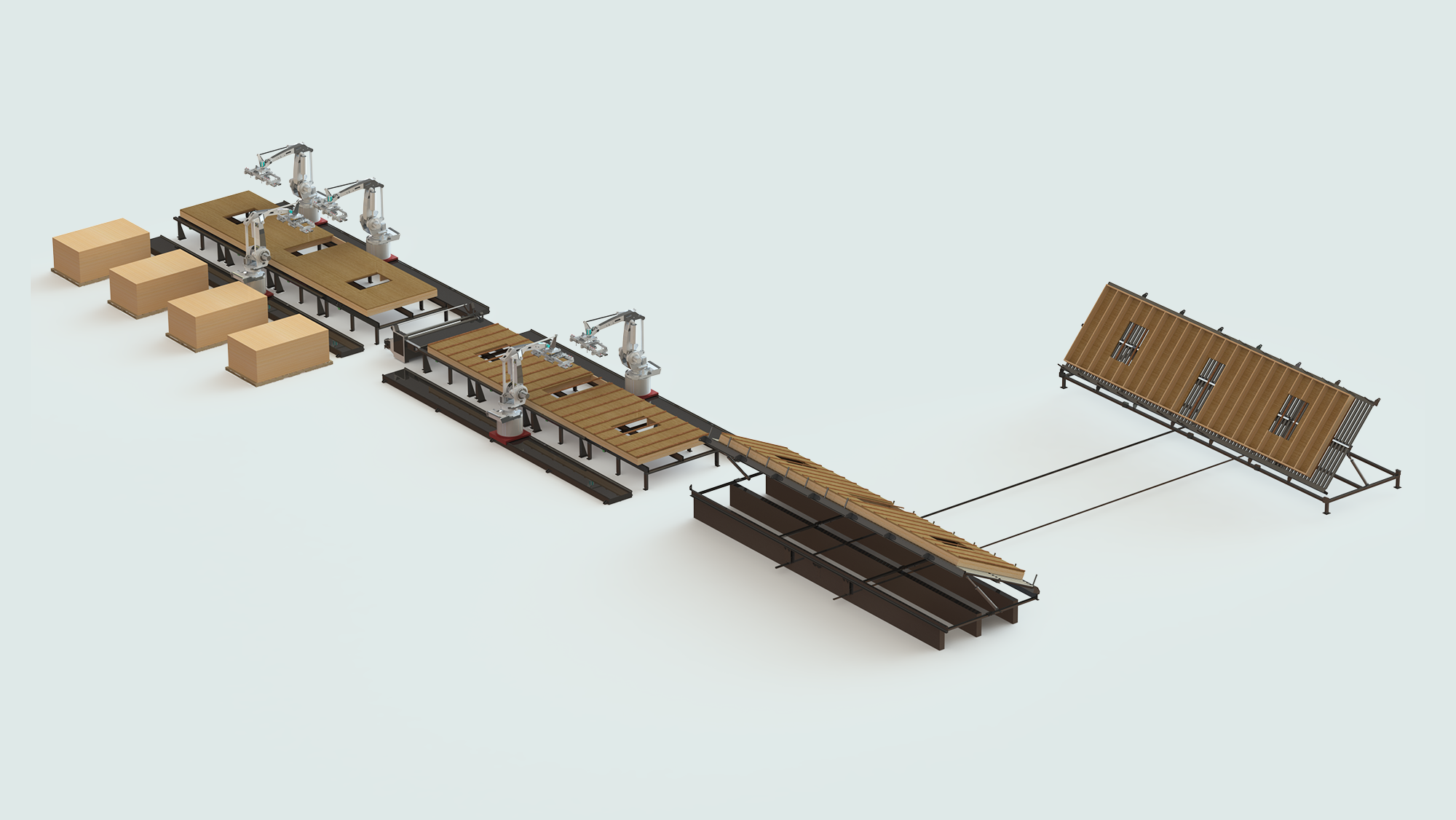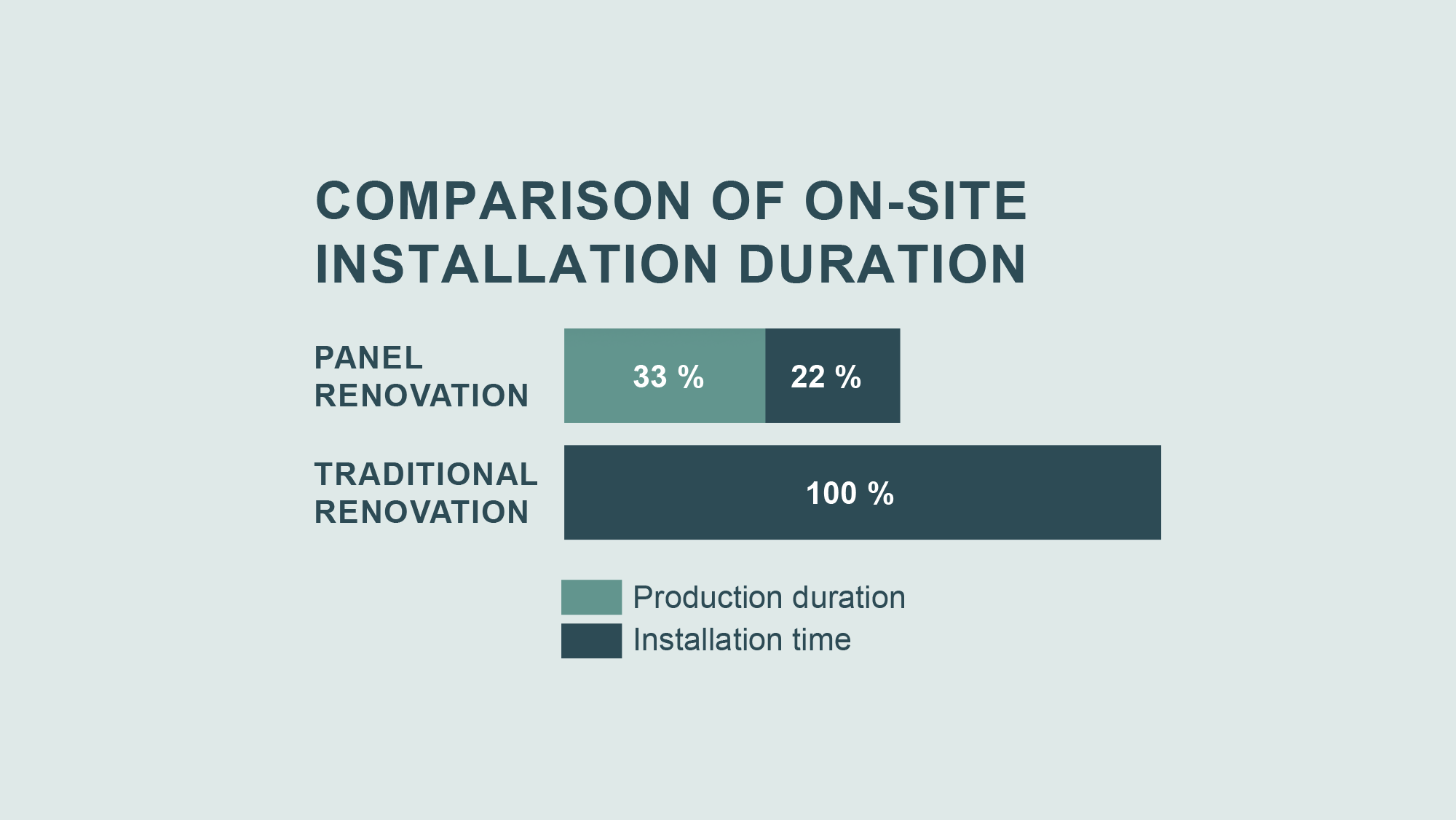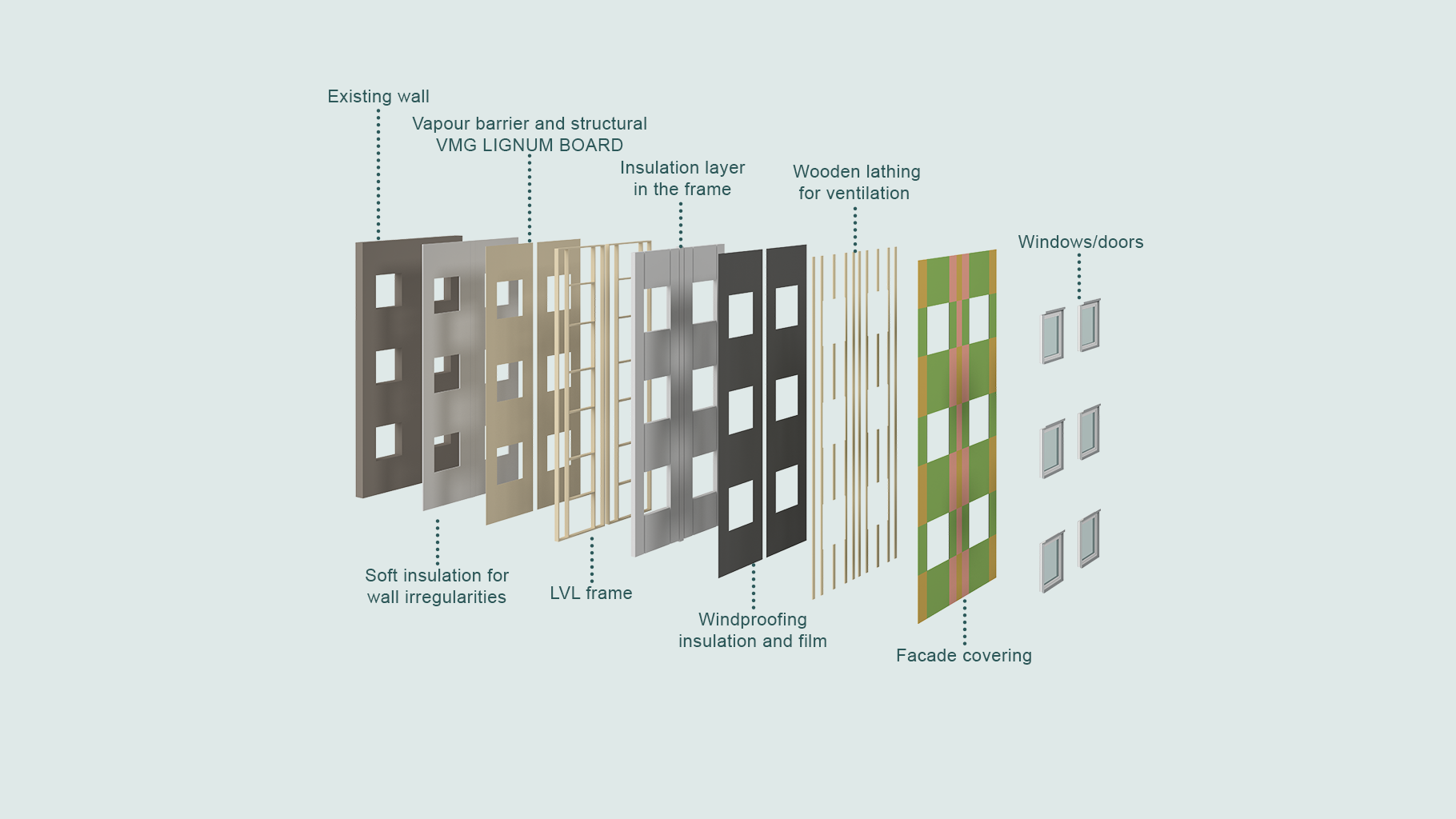Suitable buildings for renovation panel:
-
The number of floors in the building: is up to five floors (26.5 meters);
-
Building construction: prefabricated reinforced concrete and bricks;
-
Free walk around the building perimeter: 6 meters (unplanted with trees and bushes).
